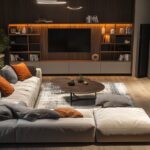In the realm of interior design, space planning is the unsung hero that brings harmony, functionality, and flow to your living environment. It’s about more than just deciding where furniture goes; it’s about creating a cohesive space that enhances your lifestyle and well-being. This article delves into the essentials of space planning, offering you the knowledge to transform your home into a seamlessly flowing haven.
Understanding Space Planning
Space planning is a critical step in the interior design process, involving the arrangement of furniture and decor to maximize space, improve functionality, and enhance aesthetics. It’s about understanding how you move and live in your space and then organizing it to support those activities.

1. Assessing Your Needs and Lifestyle
Before moving furniture around, consider your daily activities and what you need from each space. Do you entertain often? Do you need a quiet corner to work or read? Understanding your lifestyle helps tailor your space to your unique needs.
- Activity Zones: Identify areas for specific activities — dining, relaxing, working, etc. Ensure each zone is designed to support its intended use.
- Traffic Flow: Consider how you and others move through your space. Pathways should be clear and logical, allowing for easy movement between rooms and within them.
2. The Right Measurements: Key to Precision
Accurate measurements are the foundation of effective space planning. Knowing the dimensions of your rooms and furniture ensures everything fits and proportions are balanced.
- Room Dimensions: Measure the length, width, and height of your rooms. Note the placement of windows, doors, and built-ins.
- Furniture Size: Understand the scale of your furniture and how it relates to the space. Large pieces in a small room can feel overwhelming, while small pieces in a large room can seem lost.
3. Creating Balance and Harmony
A well-planned space feels balanced and harmonious. Distribute visual weight evenly, and consider both symmetry and asymmetry to create interest.
- Focal Points: Every room should have a focal point, whether it’s a piece of art, a beautiful piece of furniture, or a fireplace. Arrange other elements to complement and enhance this focus.
- Mixing Shapes and Sizes: Combine different furniture shapes and sizes to create a dynamic yet balanced look. Avoid having all large or small pieces to prevent monotony or clutter.

4. Functional and Aesthetic Lighting
Lighting is a powerful tool in space planning, affecting both the functionality and mood of a room.
- Layered Lighting: Use a mix of ambient, task, and accent lighting to illuminate your space effectively and create ambiance.
- Lighting Placement: Consider the activities in each area and place lighting accordingly. For example, reading areas need good task lighting, while living areas benefit from softer, ambient light.
5. Flexibility for Future Changes
Good space planning allows for flexibility. Life changes, and your space should be able to adapt.
- Modular Furniture: Consider pieces that can be reconfigured or moved as your needs change.
- Multipurpose Areas: Design spaces that can serve multiple functions. A guest room can double as a home office, or a dining area can also be a place for kids to do homework.
Conclusion: Your Home, Your Flow
Effective space planning is about creating a home that flows smoothly and feels right for you. It’s a blend of functionality, aesthetics, and personalization. By understanding and implementing the principles of space planning, you can enhance your living experience, making your home not just a place to live, but a space to thrive.








